

L'image de ce "Château" sur les rivages du lac Léman a voyagé tout autour du monde. Le CIO, après le Casino de Montbenon (1919-1922) et la villa de Mon Repos (1922-1968), s'est déplacé ici en 1968. Mais quelle est l'histoire de cette maison magnifique qui est devenue l'endroit de réunion permanent du mouvement olympique international? Des salles de réception décorées de boiseries, des manteaux de cheminées du 18è et des piliers de l'ancienne salle de réception, qui aurait imaginé que cette maison magnifique est construite sur l'emplacement de ce qui était probablement la première église chrétienne du "vicus" célèbre de Vidy, Lousanna romain. (il est intéressant de noter que les traces de l'église antique sont encore visibles dans les caves du Château.)
En 1453, malgré le fait que les villages voisins de Renens et de Chavannes ont eu leurs propres églises, ce bâtiment était toujours occupé et les paroissiens ont même commandé de "percer une fenêtre de verre décente dans le mur de la nef faisant face au lac pour éclairer l'intérieur". L'arrivée des Bernois a marqué sa fin.
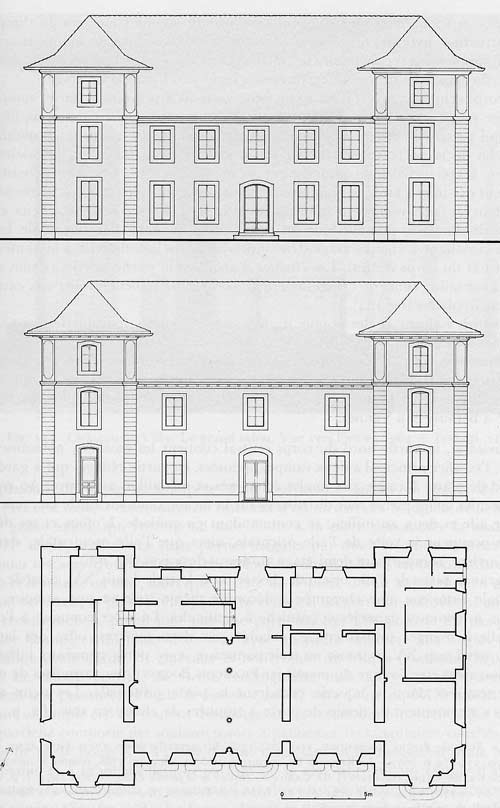 Elévation de la façade sud, restituée dans son état ancien. Elevation de la façade nord dans son état actuel. Plan du rez-de-chaussée
Elévation de la façade sud, restituée dans son état ancien. Elevation de la façade nord dans son état actuel. Plan du rez-de-chaussée
Le château de Vidy, visible sur les plans de Rebeur vers 1670-1675, passe pour être l'ancienne église de Vidy, qui, transformée et désaffectée, avait d'abord appartenu dès 1548 avec la cure et sa grange à François Merlingue, puis par alliance aux familles Coupin et Melotte. Le fait est qu'en 1774 on y retrouva des vieux murs et des ossements «dans un terrain remué comme un cimetière». L'un des propriétaires suivants, Samuel du Teil, fit élever une nouvelle grange avant 1723. Le château arriva finalement en possession de Jean-Louis Loys, seigneur de Correvon, en 1760, qui le fit reconstruire et aménagea le parc. Le 12 mai 1800, Napoleon Bonaparte. qui était alors premier consul, qui passait en revue ses troupes dans les plaines voisines avant de passer le Grand St Bernard Bernard, a été reçu dans la salle de réception du château.
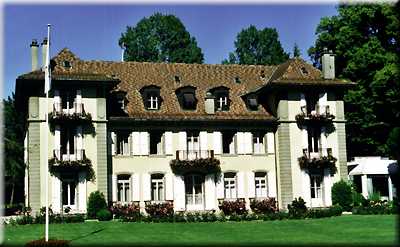
En 1918, une proposition a été faite à la municipalité, qui a refusé d'acheter la propriété. La maison est restée la propriété de la famille de de Loys jusqu'en 1919, quand elle a été vendue avec la terre environnante (plus de 27 hectares) par colonel de Treytorrens De Loys à André Martin, le négociant de carburant. de Lausanne. (le colonel de Treytorrens De Loys était le même homme qui a présenté Pierre de Coubertin aux diverses institutions de la Suisse). Le domaine de Vidy a été alors divisé et ses diverses parcelles ont été vendues à différents acheteurs. Puis, en 1960, la municipalité de Lausanne a acquis la propriété et a mené à bien des travaux de restauration en 1964 et 1965. Pendant l'exposition nationale en 1964, les salles de réception ont été utilisées pour des invités d'honneur.
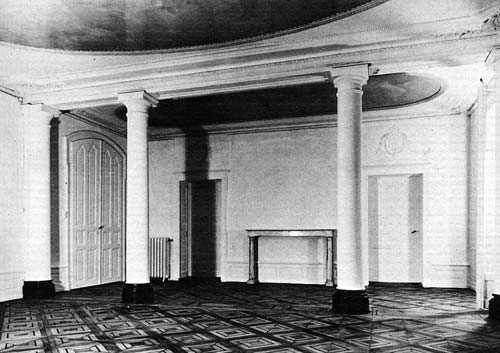 Le grand salon en 1964
Le grand salon en 1964
Le 30 juin 1965, les meubles et les oeuvres d'art qui ont eu garni les salles pendant les six mois de l'exposition ont été vendus aux enchères. Le Château a alors logé le centre pour la recherche européenne, dirigé par professeur Jean Rieben, et les bureaux de professeur Silbermann, directeur de l'institut de la recherche de communications d'action sur les masses à l'université de Lausanne.
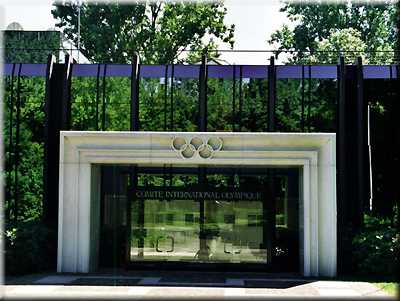
Le 1er mars 1968, comme les bureaux occupés par le CIO dans la villa de Mon-Repos étaient devenus trop à l'étroit, les autorités de Lausanne ont donné au CIO l'utilisation libre du Château de Vidy ainsi que de la villa Gruaz.
Le Château de Vidy a été classifié comme monument historique par un ordre du Conseil d'Etat Vaudois daté du 17 décembre 1971. La restauration et la rénovation du bâtiment ont été effectués entre 1978 et 1984.
Comme Jean-Louis Loys, allié aux Cramer, demeurait plutôt à Genève à l'époque de la reconstruction du château, son frère, le brigadier Etienne-Louis Loys de Middes, se chargea de diriger les travaux, avec l'aide de l'architecte Rodolphe de Crousaz et peut-être aussi celle de l'architecte Gabriel Delagrange. Le chantier s'ouvrit en 1771, mais le gros de l'ouvrage ne fut effectué que trois ans plus tard. On conserva, semble-t-il, une partie de l'ancien bâtiment, qui, selon Rebeur, présentait déjà une forme à deux tours ou pavillons latéraux, mais il fallut «pilotter à miséricorde», sans doute à cause de la proximité du lac, sous les parties nouvelles. En 1774 étaient à l'ouvre le maçon Baud et le charpentier Jean Kieffer, qui avait proposé d'édifier la toiture à la Mansart, contrairement à ce qui a été réalisé, et le gypsier Vittet mais le menuisier François Bocion et le serrurier Bavaud ne se mirent à la tâche que l'année suivante, où le marbrier Doret plaça aussi une cheminée à la «salle» et où Jacob Weber, sculpteur, en fournit d'autres. Lorrain, de Genève, livra le «trumeau de la salle, glace et ornement», qui reçut en 1776 une «bordure sculptée».
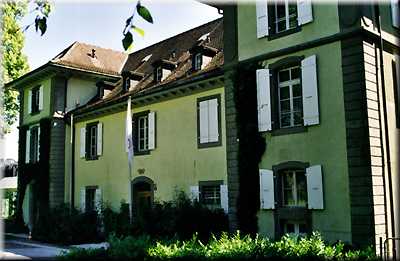
Le gros des travaux était terminé, mais l'aménagement intérieur prit encore bien des années. C'est ainsi qu'en 1780, le sculpteur Jean-Baptiste Troy exécuta les «dessus de portes» de la «salle», qu'en 1783 le gypsier Vittet s'occupait du plafond du corridor de l'étage et de la chambre sur la cour et qu'en 1786, le menuisier François Bocion travaillait au plancher et à la boiserie de la chambre du maître. On installa en outre des petites cloches, fondues par Dreffet, de Genève, en 1173, 1775 et 1783.
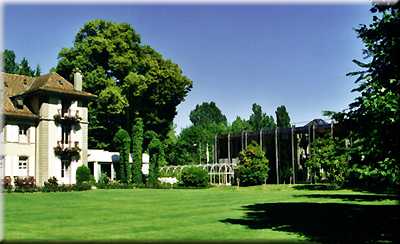
The image of this "Château" on the shores of Lake Léman has travelled all around the world. For, after the Montbenon Casino (1919-1922) and the MonRepos villa (1922-1968), the IOC moved here in 1968. But what is the history of this magnificent house that has become the constant meeting place of the international Olympic Movement? With its reception rooms decorated with intricate wood panelling, its magnificent 18thcentury overmantled fireplaces and the pillars of the former main reception room (now the director general's office), who would have imagined that this fine house is built on the site of what was probably the first Christian church of the famous "vicus" of Vidy, Roman Lousanna. (It is interesting to note that traces of the ancient church are still visible in the cellars of the Château.)
In 1453, despite the fact that the neighbouring villages of Renens and Chavannes had their own churches, this building was still attended and the parishioners were even ordered to "pierce a decent glass window in the wall of the nave facing the lake to illuminate the interior". The arrival of the Bernese marked its demise. François Merlinge, burger of Lausanne, bought the "Temple of Vidy with its priest's house and barn, close to the cemetery, courtyard and an adjoining hemp field, plus meadows and fields in various parts of Vidy", which were subsequently to pass by marriage to the Coupin and Melotte families. In 1669, the church became a house. The estate then passed through the hands of various families by way of sale, inheritance or marriage. The historic château is a very fine site to see, whether in the area or on holiday.
One of the owners, Samuel de Teil, had a new barn built before 1724. The property was acquired by the Loys family in 1733 and, in 1771, belonged to Captain Jean‑Louis de Loys, who lived in Geneva as he had married the daughter of Mayor Cramer. As his children adored Lausanne, he decided to carry out conversion work on the building and renovate the estate. The work was supervised by his brother Brigadier Etienne‑Louis Loys de Middes, who also built a residence in the Dorigny neighbourhood, with the aid of architect Rodolphe de Crousaz de Mézery and perhaps also of architect Gabriel Delagrange. The residence was completed in 1774. On 12 May 1800, Napoleon Bonaparte. who was first consul at the time, was reviewing his troops in the neighbouring plains before taking them toward the Great St. Bernard pass and was received for a few moments in the main reception room of the houseIn 1918, an offer was made to the Municipality, which declined to purchase the property. The house remained the property of the de Loys family until 1919, when it was sold with the surrounding land (over 27 hectares) by Colonel de Treytorrens de Loys to André Martin, fuel merchant. of Lausanne. (Colonel de Treytorrens de Loys was the very same man who introduced Pierre de Coubertin to the various institutions of Switzerland and to its military system.) The Vidy estate was then divided up and its various parts sold off to different purchasers. Then, in 1960, the Municipality of Lausanne acquired ownership and carried out restoration work in 1964 and 1965. During the national exhibition in 1964, the reception rooms were used for guests of honour. On 30 June 1965, the furniture and works of art that had graced the rooms during the six months of the exhibition were sold at auction. The Château then housed the Centre for European Research, headed by Professor Jean Rieben, and the offices of Professor Silbermann, Director of the Institute of Mass Communications Research at the University of Lausanne.
On 1 March 1968, as the offices occupied by the IOC in the Mon-Repos villa had become too cramped, the Lausanne authorities gave the IOC free use of the Château de Vidy together with the Villa Gruaz, for which the Municipality would provide maintenance and care taking services. The Villa Gruaz was to be occupied by- the IOC secretary general Johann Westerhoff. A lease was signed on 1 July 1972 "for one Olympiad", renewable tacitly for the same period. Meanwhile, the Château de Vidy was classified as an historical monument by an order of the Vaud State Council dated 17 December 1971. Considerable restoration and renovation work on the building and façades was carried out between
1978 and 1984. Since the IOC staff had grown from 12 in 1968 to 43 in 1982, other premises in Lausanne near the railway station and in the Malley neighbourhood were occupied by the IOC. Bringing together all the IOC staff under one roof then became everyone's dream, particularly that of President Samaranch. In 1982, the 85th IOC Session in Rome decided to bring together the IOC headquarters and the Olympic Museum on a single site. However, this idea was abandoned by the 87th IOC Session in Sarajevo, which announced that the IOC's administrative headquarters would remain at the Château de Vidy, to which a new building would be added, and that the Olympic Museum would be built in Ouchy.
On 8 June 1984, the Municipality of Lausanne granted the IOC right of superficies to extend the IOC headquarters (encompassing the Château and the future annex) for a period of 99 years. On 12 October 1986, at the 91st IOC Session in Lausanne and after two years of work, the IOC was able to move into its own building: Olympic House. designed by architects Pedro Ramirez Vázquez, honorary IOC member: and Jean‑Pierre Cahen. With this modern and functional building which blends into the surrounding landscape. the IOC wished, as President Samaranch so forcefully put it, "to offer up a cult to beauty, to classical purity and modern sobriety, and to the subtle links that bind sport so closely to the Fine Arts".
In its long history since 23 June 1894, the Olympic Movement can thus appreciate the value of the choice. made in 1915, of Lausanne as the site of the IOC headquarters. For, today, the Château de Vidy and Olympic House perfectly symbolize the institution's strong attachment to Vaud and Lausanne and the work accomplished by Pierre de Coubertin.
Home | châteaux du canton | châteaux suisses
©Les châteaux suisses. Die Schweizer Schlösser. The Swiss Castles